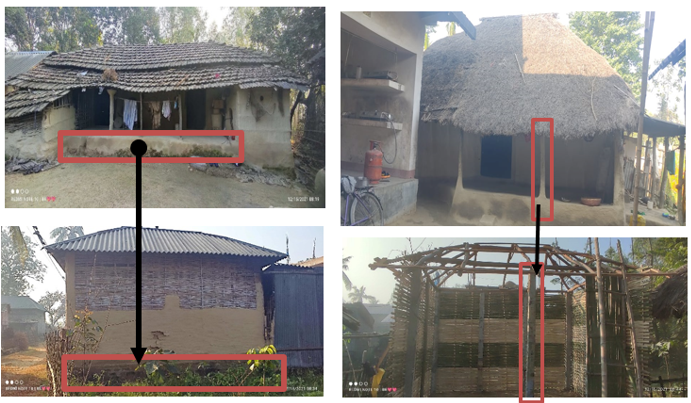Tharu House
Typical Tharu House and Layout
The internal layout of the house dose not vary expect in the size and number of rooms. The location of the kitchen and the deity room dose not vary, so in addition to the north-south axis we find a constant distribution of features on the east and west of house.
From North to South the house is divided into three sections
- The southernmost area is "Ghari" (place to keep cattle’s cow, buffalo, goat, etc.)
- The next middle section "Bahari" is a semi-public area.
- The northern section called "Bhitar" contains the "Konti" sleeping room, "Bhansa" the kitchen and "Deurar" the deity room.
The "Bhitar" is entered via a door way situated at the middle of the north wall of 'Bahari" which gives into the central corridor of silos " Dehari" on either side. To the north most part of the house is "Bhansa " on north-west side and "Deurar" on north -east side, where the deities face east. In the hierarchy basis the highest-level north will always be dominating, so in case of extension of house, the house is always extended towards south.
Different size and variation in dimension of Tharu house
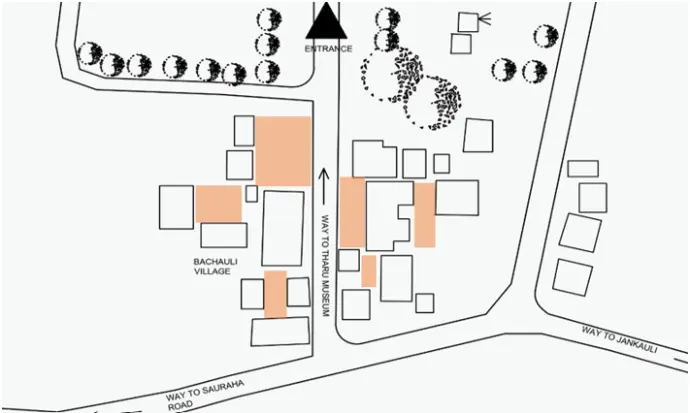
Bachauli Tharu Village is located in Chitwan district Sauraha. This village is situated 5 km south from Tandi. The village is planned in linear pattern i.e., road is linear so building is located side by side. The village is near Sauraha and Chitwan National Park.
The space is divided in three parts i.e., public, semi public and private.
The Dalan or Duwar (public Space)
It is used for various purpose such as animal shelter, parking of vehicle, sitting space for people. First unknown or known people they sit in dalan and prople come from inside and talking to the known or unknown people. Old people are sleeping in dalan.
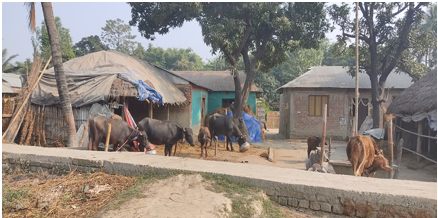
The Courtyard or Aangan (semipublic space)
It is used for various purposes such as storage of agriculture products, performing dance and social gathering in festivals and ceremonies, children playing, outdoor sleeping in summer time etc. The size may vary up to 50m * 40m. Tharu are agro based people and have various feasts and festivals. The courtyard is not utilized by single family but by a whole society.
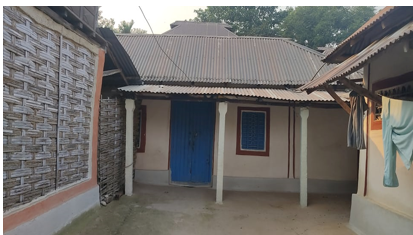
The Verandah or Oshara (semi private space)
It is used for outdoor sleeping and acts as a family lounge. In veranda also small tools are kept. The veranda is most suitable in hot climate. The width varies from 2m to 6m and length as the house.
The Room (private space)
The rooms are used for storage and sleeping purpose only. This space acts as private space. The room size is varying. Inside room showcase is designed in wall called chaka in tharu. In showcase small objects are placed like as fashion objects. Its size is varying and helps to kept small objects.
Tharu house are measured generally by hand (in Maithili called hath) and are in odd number of size hands house like as 7, 9, 11 hands. One hand equal to 1’6”. Even number of hands size house are not constructed, Ram Prasad Chaudhary said.
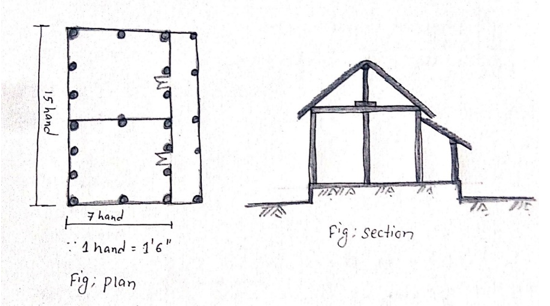
Materials and Construction Technology
The materials used in construction are procured from the natural environment: wood, bamboo, soil, rise husk, cow dung etc. The wood of young trees, section varying from 12 to14 cm is used to make posts and beams, which form the frame work of the ceiling.
Bamboo is cut with in the village. Bamboo steams are used to make the fences while bamboo lathes are used in the framework and the roofing. The grass (straw) used in the roofing is cut to a length of about 1 meter and tied into bundle
The yellow ochre clayey soil mixed with the rice husk forms cohesive cement. A coating of clayey soil and dried cow dung is applied on the cob walls, the floors and the household equipment: fire stoves, Denhari, etc.
The dwelling building is covered by a large thatched roof supporting entirely by several rows of wooden poles.

The frame work is constituted by the ensemble of poles which supports the purlin. The purlins rest on the fork head of the pole to which they are firmly fixed. The purlin is made up of 2 or 3 pieces of wood joined together so as to cover the entire length of the building.
Door openings, small window “Japhari” are provided on walls below the roof for light and ventilation for the inhabitant area. The door consists of wooden framework and two pivoting leaves, allow the passage of 90 cm wide and 150 cm high. The door is placed in middle part of the wall. Tile is placed in roof on a bamboo mat. The window is made of splitting bamboo “bati” where light and air are passed through it.
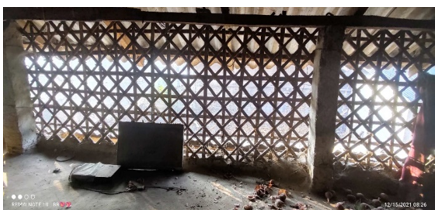
Construction Details of Wall
The wall are built of millet steam or khariya grass or bamboo, etc. and are tied to the pillars with durable ropes and supported by bamboo elements. The plastering of walls on both sides about 2” of thickness and decorated on them are done by women. The home made plaster is made of mixture of clay, cow dung, chaff of wheat and water.
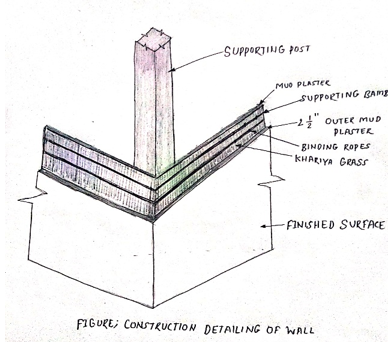
Timber Works
Timber is a versatile material, its properties suited to a wide range of uses both structural and non-structural. It can be used for numerous exterior and interior purpose, ranging from structural use, such as column, beams and rafters, to non-structural elements such as external timber cladding and interior flooring, window and doors, panels and fencing, as well as for furniture and specialist use such as musical instruments or tool handles.
The ready availability of timber and some of its characteristics, such as its workability and appearance, have contributed to its established use in traditional construction and crafts, and its modern reputation as an environmentally-friendly renewable material can enhance the value Generally timber column and beam are used in house for better strength and easy to handle. Sal timber is used for long durability and its better strength. Timber are bringing from forest but now a days it should be band to cut Sal tree in the name of conservation.
The price of Sal timber is high as compared to other timber.
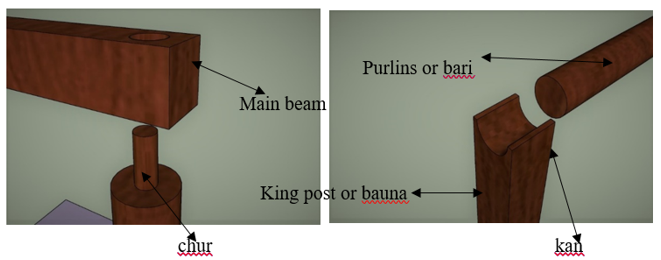
The figure above shows the column and beam how to use in building. In circular column or rectangular column their top part is reduced in diameter to hold beam. There is hole in beam and placed above the column for better joint. The column has small diameter in top part called chur in tharu language. This technology is used in every tharu house to hold beam. It also dismantled easily without destroying its parts. King post are placed above the center of beam and supports purlins.
The above figure above shows the joint of two timber. The joints are connected by the bamboo stick for better joints. This type of joints is easily dismantled and replaced.
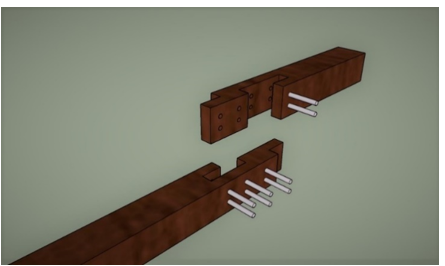
Construction of Roofs
Roofing system consists of components such as wooden rafter or bamboo rafter, bamboo purlins, bamboo truss, bamboo mat, rice and wheat straw because of their local availability. This roofing system is developed by considering local availability of material, economy of the structure, aesthetical view of the structure and life of the structure.
In Tharu house generally bamboo is used and above figure shows the bamboo rafters called tharu people koro. Small diameter bamboo called Malbasa in tharu language are used in rafters. About 4- or 5-years old bamboo are used in making house. Bamboo mat are laid over the rafter. Bamboo mats are generally used of greater diameter of bamboo. Then it is divided in 6 or 8 parts of bamboo in length wise. Quarter part of the bamboo are placed through the end of rafters for better joint between the bamboo mats. Thatch is placed over it. This type of roof has better thermal properties. The materials used in the roof are sustainable and eco-friendlier to nature. The materials used in roof are used as different ways and are not harm to nature in any condition. 'khariya' grass are used more economical as roofing materials. This grass is more durable than straw.
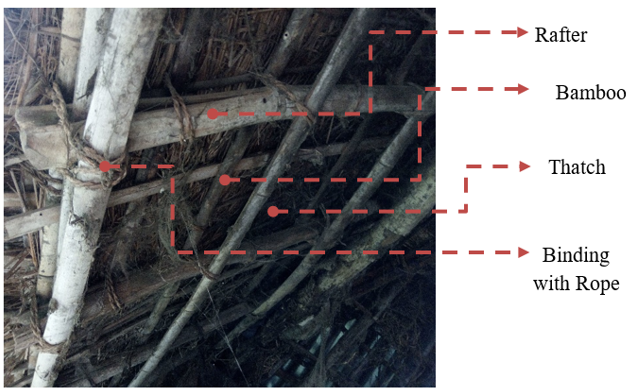
The roof is made of rafters “Keri” which extends from the ridge to the roof. The rafter is tied to the purlin with the help of plant strap and are placed at the interval of 60 -80 cm. The Bamboo laths “Bati” is placed on the purlins at a distance of 30 cm parallel to the ridge. Together with the purlin they form a light frame on which the straw is placed. The straw, tied into bales, is arranged in successive layer held in position by bamboo lath.
Tharu house are types such as shed roof house (in tharu ekchariya ghar), gabled roof house (in tharu called munihi ghar), hip roof house (chaupayir ghar) etc., said Ram Prasad Chaudhary.
Transformation of Tharu House
Tharu house is transform according to materials, construction technology and form.
The plinth of house construction is transformed from mud to brick work. The causes of transformation are no periodic repair needed in brick plinth work. In mud plinth it should be repair and maintain every year and also rat makes hole in plinth and entered into room. The brick work also preserves bamboo wall with moisture and other causes.
In present time, timber post is replaced with concrete post. There is no need of treatment in concrete post and easily made this post in house but in timber post it should be costly also and need preservation from climate and fungal attack.
King post is used in house but in this time, there is no need of king post. It shows that there is also change in construction technology.
